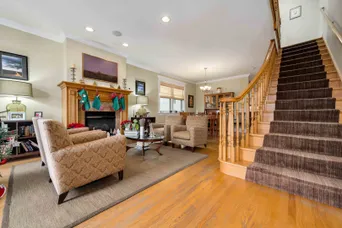- Status Coming Soon
- Price $1,250,000
- Bed 5 Beds
- Bath 3.1 Baths
- Location Bucktown

Exclusively listed by Dream Town Real Estate
Tucked away in the heart of Bucktown, this private oasis redefines urban living with its seamless blend of elegance and comfort. Spanning over 63 feet, this extraordinary home offers a rare combination of space, light, and functionality. From the moment you step inside, you'll be captivated by the abundant natural light and the meticulously crafted layout, perfectly suited for both refined living and effortless entertaining. The main level welcomes you with gleaming hardwood floors and an impressive chef's kitchen, where stainless steel appliances, granite countertops, and custom cabinetry create the ideal space for culinary creativity and gathering. Ascending to the upper levels, you'll find three spacious bedrooms, including the master suite-a true retreat-complete with a luxurious Jacuzzi tub, a stand-up shower, a double vanity, and skylights that flood the space with natural light. The home's lower level is a haven for relaxation and entertainment, featuring a cozy fireplace, a fully equipped wet bar, a private office, and a versatile fourth bedroom. A spa-inspired bathroom with a steam shower completes the space, offering the ultimate in comfort and indulgence. Outdoor living spaces are equally impressive. A beautifully landscaped front yard and a multi-level deck provide an inviting setting for hosting or relaxing in complete privacy. Nestled in one of Chicago's most sought-after neighborhoods, this Bucktown gem exudes warmth and character while offering an abundance of room to live, work, and entertain. It's more than a home-it's an invitation to experience the perfect balance of space, comfort, and charm.
General Info
- Price $1,250,000
- Bed 5 Beds
- Bath 3.1 Baths
- Taxes $17,081
- Market Time Not provided
- Year Built 2004
- Square Feet 3702
- Assessments Not provided
- Assessments Include None
- Source MRED as distributed by MLS GRID
Rooms
- Total Rooms 9
- Bedrooms 5 Beds
- Bathrooms 3.1 Baths
- Living Room 17X17
- Family Room 16X26
- Dining Room 17X11
- Kitchen 17X19
Features
- Heat Gas, Zoned
- Air Conditioning Central Air, Zoned
- Appliances Oven/Range, Microwave, Dishwasher, Refrigerator, Freezer, Washer, Dryer, Disposal
- Parking Garage
- Age 21-25 Years
- Exterior Brick,Block
Mortgage Calculator
- List Price{{ formatCurrency(listPrice) }}
- Taxes{{ formatCurrency(propertyTaxes) }}
- Assessments{{ formatCurrency(assessments) }}
- List Price
- Taxes
- Assessments
Estimated Monthly Payment
{{ formatCurrency(monthlyTotal) }} / month
- Principal & Interest{{ formatCurrency(monthlyPrincipal) }}
- Taxes{{ formatCurrency(monthlyTaxes) }}
- Assessments{{ formatCurrency(monthlyAssessments) }}






















































































