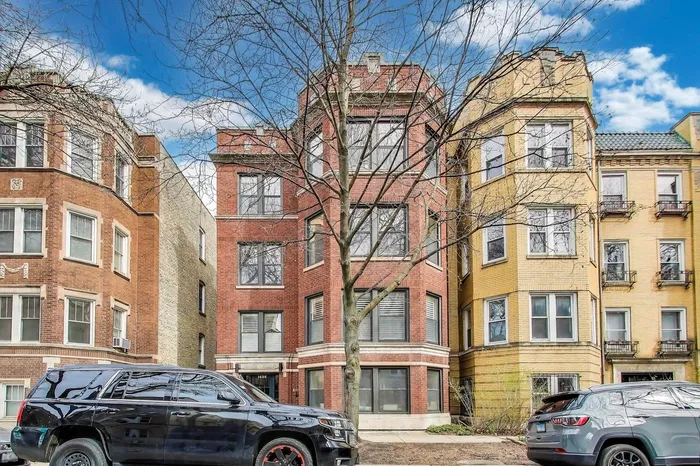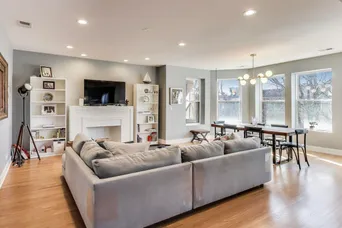- Status Coming Soon
- Price $675,000
- Bed 3 Beds
- Bath 2.1 Baths
- Location Edgewater

Exclusively listed by Dream Town Real Estate
Welcome to this beautifully rehabbed TOP FLOOR 3 bed, 2.1 bath residence offering 2,000 sq ft of thoughtfully designed living space in a boutique 4-unit building. Combining timeless vintage character with modern sophistication, this 2020 rehab showcases a stunning 29-ft wide living room, extra large sunroom with south-facing bay windows and an abundance of amazing sunlight throughout. The open-concept floorplan delights at every turn and features a beautiful, decorative white brick fireplace; a dedicated dining area; and a chef's kitchen equipped with stainless steel appliances, a deep pantry, a large quartz island perfect for entertaining, and a designated nook for a coffee bar, wine storage, stylish shelving or baker's rack...anything you'd like! Retreat to the oversized primary suite that easily accommodates a king-sized bedroom set with plenty of room spare and several ways to configure! The primary, walk-in fully custom closet is a dream as is the attached gorgeous primary bathroom with oversized, glass enclosed shower, dual vanities and designer selected finishes/tile. The two additional bedrooms are quite large and offer ample closet space (all custom outfitted) and share a spacious bath with pocket doors and a private bath/toilet area. Every room let's the sun shine in! Additional highlights include a hardwood flooring; a mudroom by the back door; a cozy bonus space ideal for a home office, reading nook, or play space; in-unit laundry; window treatments; and ample windows. Step outside to your private rear deck-perfect for morning coffee or entertaining. Down the back steps you'll find a common area oasis with blooming flowers and extra space to relax. This home also includes an on-site, one-car private GARAGE; dedicated STORAGE closet with a shared basement bike area; and all NEW SYSTEMS in 2020: plumbing, electrical, HVAC, recessed LED lighting, tankless hot water system and designer finishes throughout. Located close to Peirce Elementary, and within two blocks to Whole Foods, the Edgewater public library, a nice park/playground, Andersonville, Red Line, new Metra stop, the lakefront, shops, and several popular local hotspots. This rare find offers both style and substance! Don't miss it!
General Info
- Price $675,000
- Bed 3 Beds
- Bath 2.1 Baths
- Taxes $10,125
- Market Time Not provided
- Year Built Not provided
- Square Feet 2000
- Assessments $242
- Assessments Include Not provided
- Source MRED as distributed by MLS GRID
Rooms
- Total Rooms 7
- Bedrooms 3 Beds
- Bathrooms 2.1 Baths
- Living Room 23X14
- Dining Room 16X10
- Kitchen 10X17
Features
- Heat Gas, Zoned
- Air Conditioning Central Air
- Appliances Oven/Range, Dishwasher, Refrigerator, Freezer, Washer, Dryer, Disposal, All Stainless Steel Kitchen Appliances, Gas Cooktop, Gas Oven
- Parking Garage
- Age Unknown
- Exterior Brick
- Exposure North, South, East
Mortgage Calculator
- List Price{{ formatCurrency(listPrice) }}
- Taxes{{ formatCurrency(propertyTaxes) }}
- Assessments{{ formatCurrency(assessments) }}
- List Price
- Taxes
- Assessments
Estimated Monthly Payment
{{ formatCurrency(monthlyTotal) }} / month
- Principal & Interest{{ formatCurrency(monthlyPrincipal) }}
- Taxes{{ formatCurrency(monthlyTaxes) }}
- Assessments{{ formatCurrency(monthlyAssessments) }}

































































