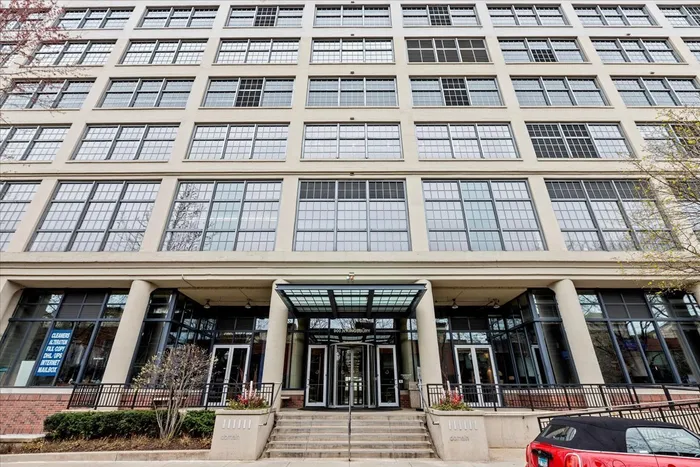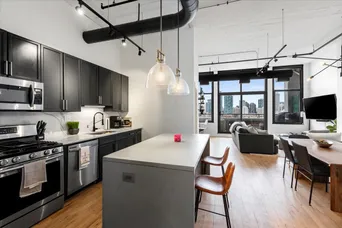- Status Coming Soon
- Price $559,000
- Bed 2 Beds
- Bath 2 Baths
- Location Near North Side

Exclusively listed by Dream Town Real Estate
Experience luxury living with stunning skyline views in this remarkable property at The Domain. Situated in the vibrant heart of River North, Chicago's top loft building, this sun-soaked 2-bedroom, 2-bath EAST-FACING home boasts a private terrace, soaring ceilings, custom closets in both bedrooms, and beautiful white oak flooring throughout, thanks to a complete remodel in 2022. The expansive primary suite serves as a tranquil escape within the bustling city. The contemporary kitchen features generous cabinet space, a spacious island, and stainless steel appliances. This versatile layout includes a fully enclosed second bedroom, a formal dining area, a wine wall, in-unit laundry, and ample room for entertaining. This riverfront residence offers a host of outstanding amenities, such as 24-hour door staff, a water taxi stop, boat slips, pontoon boat rentals, and a fully equipped gym. HOA dues cover heating, air conditioning, water, gas, parking, common insurance, 24/7 door staff, exercise facilities, exterior maintenance, lawn care, trash removal, snow removal, TV/Cable, and internet access. Owners only pay for electricity. Additional conveniences include on-site cleaners, extra storage, a bike room, and guest parking. Parking is available for rent or purchase within the building. Seize this opportunity to enhance your lifestyle in this remarkable loft!
General Info
- Price $559,000
- Bed 2 Beds
- Bath 2 Baths
- Taxes $7,094
- Market Time Not provided
- Year Built 1917
- Square Feet Not provided
- Assessments $979
- Assessments Include Heat, Air Conditioning, Water, Insurance, Security, Doorman, TV/Cable, Exercise Facilities, Exterior Maintenance, Lawn Care, Scavenger, Snow Removal, Internet Access
- Source MRED as distributed by MLS GRID
Rooms
- Total Rooms 4
- Bedrooms 2 Beds
- Bathrooms 2 Baths
- Living Room 16X29
- Kitchen 5X10
Features
- Heat Gas, Forced Air
- Air Conditioning Central Air
- Appliances Oven/Range, Microwave, Dishwasher, Refrigerator, Washer, Dryer, Disposal
- Parking Garage
- Age 100+ Years
- Exterior Brick,Stone,Concrete
- Exposure East, City, Lake/Water
Based on information submitted to the MLS GRID as of 6/1/2025 7:02 AM. All data is obtained from various sources and may not have been verified by broker or MLS GRID. Supplied Open House Information is subject to change without notice. All information should be independently reviewed and verified for accuracy. Properties may or may not be listed by the office/agent presenting the information.
Mortgage Calculator
- List Price{{ formatCurrency(listPrice) }}
- Taxes{{ formatCurrency(propertyTaxes) }}
- Assessments{{ formatCurrency(assessments) }}
- List Price
- Taxes
- Assessments
Estimated Monthly Payment
{{ formatCurrency(monthlyTotal) }} / month
- Principal & Interest{{ formatCurrency(monthlyPrincipal) }}
- Taxes{{ formatCurrency(monthlyTaxes) }}
- Assessments{{ formatCurrency(monthlyAssessments) }}
All calculations are estimates for informational purposes only. Actual amounts may vary. Current rates provided by Rate.com



























