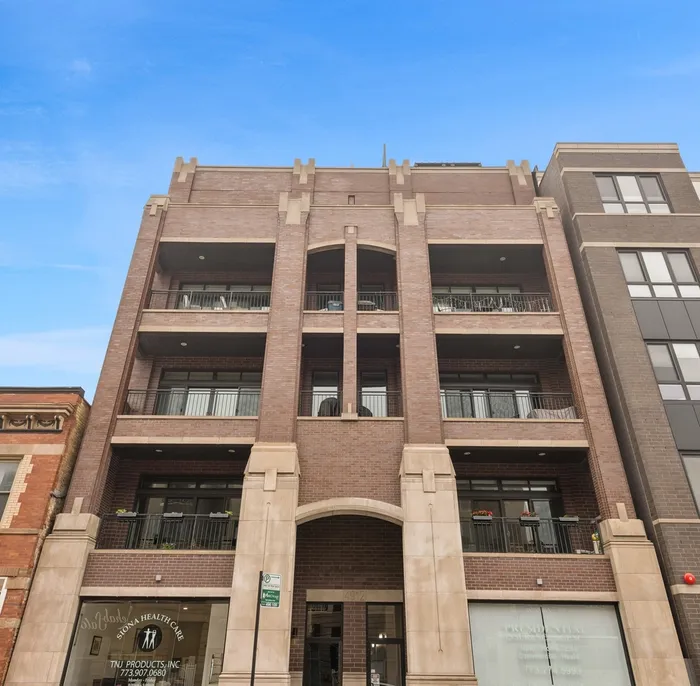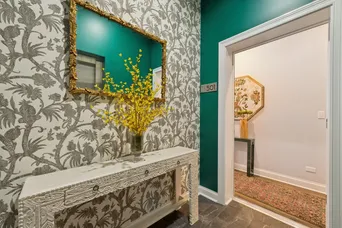- Status Coming Soon
- Price $850,000
- Bed 3 Beds
- Bath 2 Baths
- Location Ravenswood

Exclusively listed by Dream Town Real Estate
Welcome to Lincoln Square and this lovely boutique condo building! Step off the elevator to the foyer of the penthouse and enter the spacious, airy home you've been looking for. The open concept living area is anchored by a fireplace and flanked by custom built-ins. There is plenty of space for gatherings and a true dining area, with ample space for a large table. Sliding glass doors lead seamlessly to a terrace with tree top views, and plenty of room for grilling or relaxing in the sunshine. The kitchen is perfect for any serious cook or host, with plenty of cabinet and counter space, quartz countertops and premium appliances: Fisher Paykel and Bosch. The primary suite is spacious and features two walk-in closets plus a dedicated closet for linens. The classicly designed marble primary bath has a double vanity and a steam shower. Two more graciously sized guest bedrooms and a full bath complete the interior living space. Take the elevator or the stairs to the massive rooftop deck where you can have a drink at the bar and enjoy the sunset views to the west or City views to the south. This outdoor space is truly exceptional and has it all: a gas fireplace, bar with beverage fridge, storage and seating, retractable awnings, built in storage and an irrigation system. This home is a must see and exudes quality, from the crown molding and hardwood floors throughout to the custom build out of every closet. A space in the attached, heated garage is included. All of this in desirable Lincoln Square, a short walk to the Brown line, Giddings Plaza and Lincoln Avenue's shopping, dining and entertainment options. This one is not to be missed.
General Info
- Price $850,000
- Bed 3 Beds
- Bath 2 Baths
- Taxes $16,618
- Market Time Not provided
- Year Built 2017
- Square Feet 1770
- Assessments $465
- Assessments Include Insurance, Security, Scavenger, Snow Removal
- Source MRED as distributed by MLS GRID
Rooms
- Total Rooms 6
- Bedrooms 3 Beds
- Bathrooms 2 Baths
- Living Room 30X24
- Dining Room COMBO
- Kitchen 9X18
Features
- Heat Gas
- Air Conditioning Central Air
- Appliances Oven/Range, Microwave, Dishwasher, Refrigerator, Freezer, Disposal, Range Hood
- Parking Garage
- Age 6-10 Years
- Exterior Brick,Block,Glass
- Exposure North, East, West
Based on information submitted to the MLS GRID as of 5/24/2025 5:02 AM. All data is obtained from various sources and may not have been verified by broker or MLS GRID. Supplied Open House Information is subject to change without notice. All information should be independently reviewed and verified for accuracy. Properties may or may not be listed by the office/agent presenting the information.
Mortgage Calculator
- List Price{{ formatCurrency(listPrice) }}
- Taxes{{ formatCurrency(propertyTaxes) }}
- Assessments{{ formatCurrency(assessments) }}
- List Price
- Taxes
- Assessments
Estimated Monthly Payment
{{ formatCurrency(monthlyTotal) }} / month
- Principal & Interest{{ formatCurrency(monthlyPrincipal) }}
- Taxes{{ formatCurrency(monthlyTaxes) }}
- Assessments{{ formatCurrency(monthlyAssessments) }}
All calculations are estimates for informational purposes only. Actual amounts may vary. Current rates provided by Rate.com























































