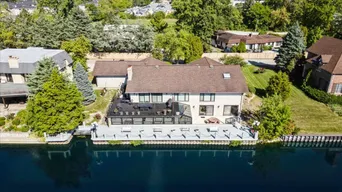- Status Coming Soon
- Price $875,000
- Bed 6 Beds
- Bath 3.1 Baths
- Location Des Plaines
-
Open House: Saturday, October 11th 12:00 pm – 2:00 pm
-


Exclusively listed by Baird & Warner
One of the best locations on lake Mary Anne awaits you in the secluded, private, and peaceful Lake Mary Anne Estates. Vacation all the time! This popular, "U" shaped, mid-century modern ranch was the original builder's home (Reding) with an expansive floor-plan, close to 6000 sqft of living space. 4 bedrooms encompass the main level north wing, the primary bedroom boasts a breath taking lake view and impressive primary bath with dual walk-in closets. the main level also features vaulted ceilings, sky lights that flood the main level with natural light, and hardwood floors. The eat-in kitchen was updated within the last 15 years and features an island with range, granite counters, and a full-size refrigerator and freezer. The family room features floor to ceiling sliding glass doors to a large raised deck and panoramic views of the lake. The first floor laundry and mudroom off the garage makes single level living a breeze. The lower level doubles the living space and is perfect for entertaining. Take a dip in the indoor pool, relax on the lower level patio, grab a beverage and snack from the lower level kitchen, or relax with a steam shower in the lower level bath! The back of the home is where the action is at, a full length wood deck flows along the lake leading to your boat dock, and a raised deck and lower level patio provide great views of the lake creating a relaxing, rejuvenating, environment. Make fulltime lake living a reality by making this gorgeous home your own! Improvements include: whole house generator, upgraded electric, newer roof and windows, and carpeting.
General Info
- Price $875,000
- Bed 6 Beds
- Bath 3.1 Baths
- Taxes $15,149
- Market Time Not provided
- Year Built 1977
- Square Feet 6000
- Assessments $950
- Assessments Include Not provided
- Source MRED as distributed by MLS GRID
Rooms
- Total Rooms Not provided
- Bedrooms 6 Beds
- Bathrooms 3.1 Baths
- Living Room 20X14
- Family Room 20X18
- Dining Room 19X12
- Kitchen 13X12
Features
- Heat Natural Gas
- Air Conditioning Central Air, Zoned
- Appliances Double Oven, Dishwasher, High End Refrigerator, Freezer, Washer, Dryer, Disposal, Cooktop, Electric Cooktop
- Parking Not provided
- Age 41-50 Years
- Exterior Not provided
Based on information submitted to the MLS GRID as of 10/7/2025 5:32 PM. All data is obtained from various sources and may not have been verified by broker or MLS GRID. Supplied Open House Information is subject to change without notice. All information should be independently reviewed and verified for accuracy. Properties may or may not be listed by the office/agent presenting the information.
Mortgage Calculator
- List Price{{ formatCurrency(listPrice) }}
- Taxes{{ formatCurrency(propertyTaxes) }}
- Assessments{{ formatCurrency(assessments) }}
- List Price
- Taxes
- Assessments
Estimated Monthly Payment
{{ formatCurrency(monthlyTotal) }} / month
- Principal & Interest{{ formatCurrency(monthlyPrincipal) }}
- Taxes{{ formatCurrency(monthlyTaxes) }}
- Assessments{{ formatCurrency(monthlyAssessments) }}
All calculations are estimates for informational purposes only. Actual amounts may vary.







































































